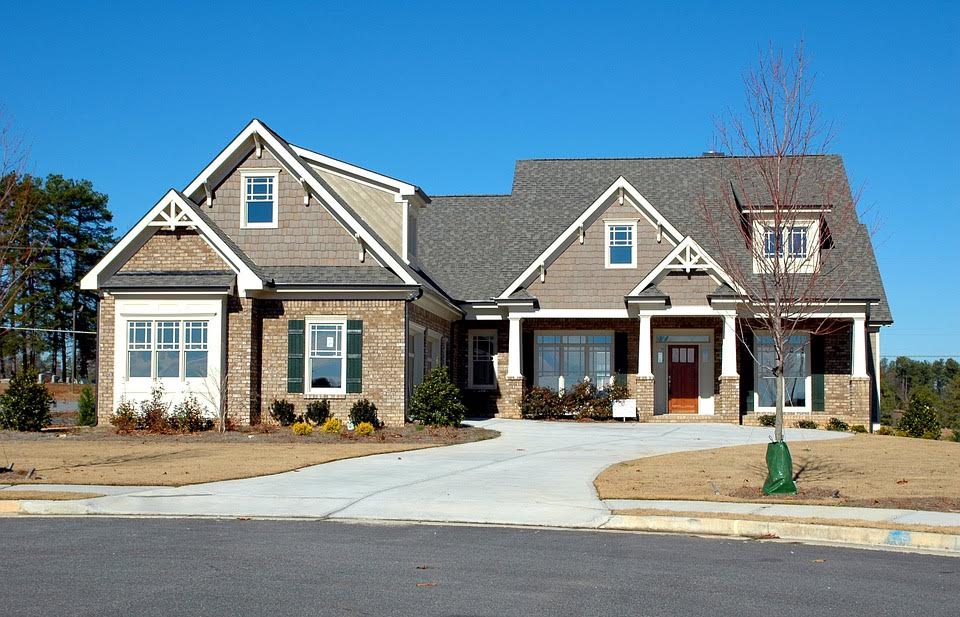Can I Add An In-Law Suite?
One of the rising trends today is having a mother-in-law suite, also called granny suite, and a granny pod or granny flat. These separate-but-connected spaces serve a purpose of two (or more) generations living on the same property, each having their privacy. In case of adult children and their aging parents, it also offers the peace of mind that help is nearby if the children or parents need it. Another benefit would be to house all of your guests without anyone feeling in the way.
Many different spaces could be turned into an in-law suite: a finished basement apartment, a converted garage or a detached guesthouse, and would typically include a bedroom, bathroom, kitchen, living space and a separate entrance from the primary home.

Here are some important things to consider if you’re considering adding an in-law suite, before you start remodeling:
Every family has different needs, so the first thing to look at is what exactly are your family’s needs.
Knowing how much space you’ll need for your parents/other family members/friends can help you decide whether you want to create a one-room studio apartment, studio, or even just a few hundred square feet will be enough – in which case you can consider converting an attic, basement or garage.
Your budget is also crucial and will help you determine the size and features of the new space. The cost can greatly depend on features, finishes and how much renovation or building is required. Also, keep in mind that adding extra square footage to your primary house will result in a higher listing price when you decide to sell your home, so having an in-law suite is an investment. Another benefit is that the extra living space you build for, let’s say your parents, can be used as an extra rental income if or when circumstances change.
Creating a standalone structure, such as a “granny flat” in your backyard, can cost much more than converting an existing space, since the new structure needs electricity and plumbing run to it. Plus, it involves special permits, and your local building codes may place constraints on the size of the structure.
To save money, adding to existing spaces is a way to go – first ensuring that an existing space still allows for enough individual privacy. Adding a small kitchen and bathroom to an unused basement can provide more privacy and allow parents to maintain a greater level of independence.
As far as the city and zoning requirements and regulations, building an in-law suite may mean dealing with red tape.
Building a structure from scratch may mean navigating various building rules, so it’s important to first find out whether an ADU or rentable property is even allowed on your property and in your residential neighborhood. City zoning or HOA regulations may not allow you to build a secondary dwelling unit.
Whether you decide to add an in-law suite, convert space, or build a new structure, it’s very important to hire a licensed and experienced general contractor from the very beginning of the planning phase. They will assist with any and all necessary paperwork, permitting and construction needs, and help you with what you are legally allowed to do. Adding certain features may violate your municipality’s laws and could end up costing money in fines.
Also, check whether or not your current homeowner’s insurance policy will cover an accessory dwelling unit.
There are many advantages of an in-law suite versus other housing options, but, ultimately, it’s a personal decision that depends on your individual needs, preferences and budget.
Home remodels and renovations is something we absolutely love doing at Home One – so if you’re thinking about adding an in-law suite in Lancaster PA or surrounding areas, our experienced home remodeling professionals are ready to help you find the solution that best fits your needs.
We welcome all kinds of home improvements – from small and simple to large and challenging – and give each project our best!
Contact our addition contractors at Home One Services today.

